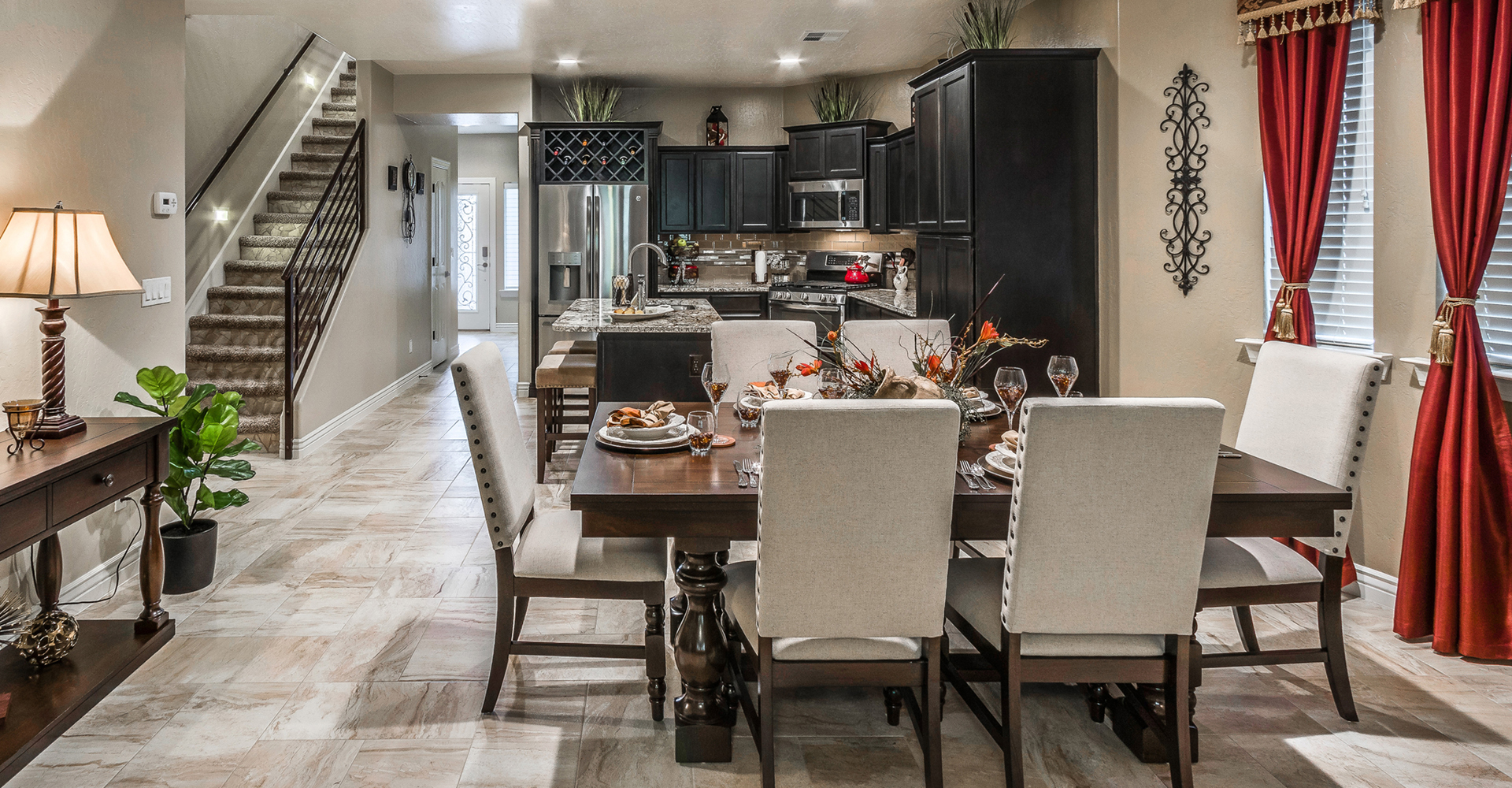
HIDDEN VILLAGE
Community Grand Opening
Coming soon to northeast El Paso is CareFree Homes’ newest community of Hidden Village! CareFree is excited to be building dreams in the area once again. Hidden Village features eleven floorplans ranging from 1,600 sq. ft. to 2,801 sq. ft. and starting from the $170s. We are currently accepting contracts. To find more information, call 915-588-0977 or visit CareFreeHomes.com/hidden-village. Take I-10 East to TX-375 Loop N to Woodrow Bean Transmountain. Take exit towards US 5E/McCombs/Dyer St. from TX-275 Loop N. Continue to Woodrow Bean Transmountain. Take Dyer St to Ameen Dr.
Stay in touch with CareFree Homes
Join our interest list to find out about upcoming communities in the El Paso area, up-to-date information on pricing and availability, special incentives or to submit a question you might have.
By submitting your e-mail you consent to receive communications from CareFree Homes and accept our Terms and Conditions and Privacy Policy. You may unsubscribe at any time.
Coming soon to northeast El Paso is CareFree Homes’ newest community of Hidden Village! CareFree is excited to be building dreams in the area once again. Hidden Village features eleven floorplans ranging from 1,600 sq. ft. to 2,801 sq. ft. and starting from the $170s. We are currently accepting contracts. To find more information, call 915-588-0977 or visit CareFreeHomes.com/hidden-village. Take I-10 East to TX-375 Loop N to Woodrow Bean Transmountain. Take exit towards US 5E/McCombs/Dyer St. from TX-275 Loop N. Continue to Woodrow Bean Transmountain. Take Dyer St to Ameen Dr.
In a continuing effort to improve our product, CareFree Homes reserves the right to make changes or modifications to floor plans, specifications, materials, features and colors without notice. Window styles, availability, sizes and locations as well as ceiling heights and vaults and livable square footage will vary with choice of exterior elevations. All floor plans and lot square footages are approximate only. Total plan square footage calculations are from the outside of exterior walls and include interior partition walls. Optional features may be included at additional costs and are subject to construction cutoff dates. Lot premiums and HOA fees may apply. All maps, plans, landscaping and elevation renderings are artists’ conceptions. Exterior stone is optional. This presentation constitutes intellectual property of CareFree Homes. Any copying, reproduction or use of this information without the written authorization of CareFree Homes is strictly prohibited. Prices and promotions are subject to change without notice. Consult a Sales Associate for additional information. 1.1.19